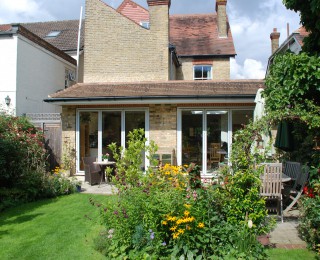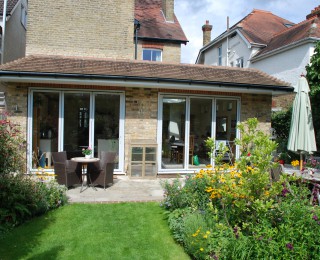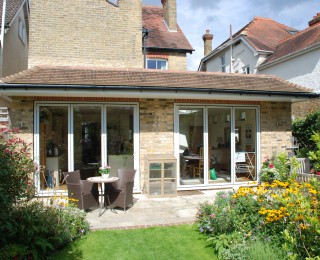Imber Park
Location
Thames Ditton, Surrey.
A prominent Esher house now benefits from the total use of the ground that was available incorporating an old courtyard . The natural light to the new ground floor family room, is generated by the installation of atriums in the concealed flat roof and the two sets of bifold doors .
The views of the landscaped garden and paved terrace are accessed through the bifold doors that allow easy access when needed.
The contemporary kitchen and engineered hardwood flooring allow a functional area to be part of the every day use of the house but pleasing to the eye.
All work was carried out whilst the house was fully occupied.
Work Entailed
- Removal of existing Kitchen area to rear wing
- Single storey rear extension
- Installation of steel support framework supporting the existing 1st Floor rear extension
- Opening up of ground floor to produce a large kitchen/family room with attached utility room facilities
- Underfloor heating and renewal /resite of boiler
- New paved driveway


